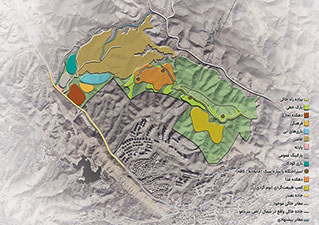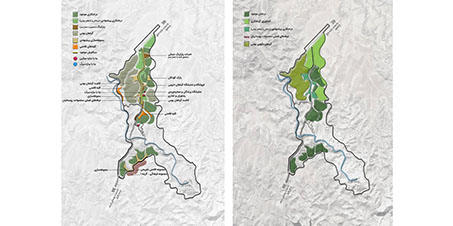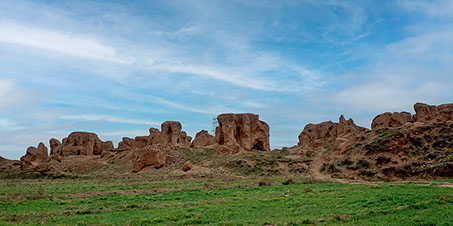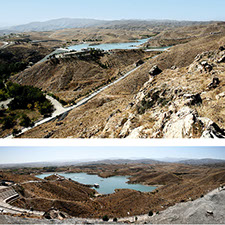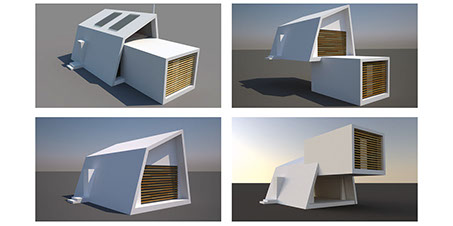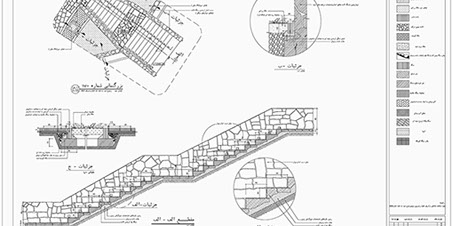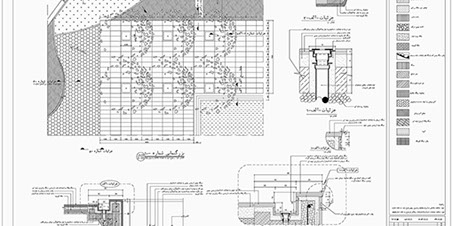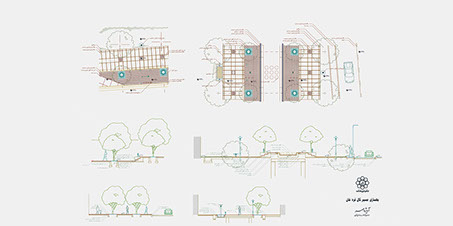Strategic Plan for Sarbaghoo
Client: Ministry of Roads and Urban Planning
Design start date: 2024
Approval date: In process
Location: Mashad, Torghabeh
Sarbaghoo is an eco-tourism project located in the southern highlands of Mashhad, and includes 57,500 square metres of leisure activities. The project features a scenic walking trail that follows a combination of natural corridors and ridgelines, extending from the site’s northeastern edge to the southwest. Along the way, it connects key components including a shopping village, a motel, lease-back residential units, a food village, a cultural centre, and light camping facilities. Several small, lightweight teahouses are planned along the trail, providing resting spots and enriching the visitor experience.
Sarbaghoo showcases sustainable tourism through a blend of nature, culture, and local hospitality.



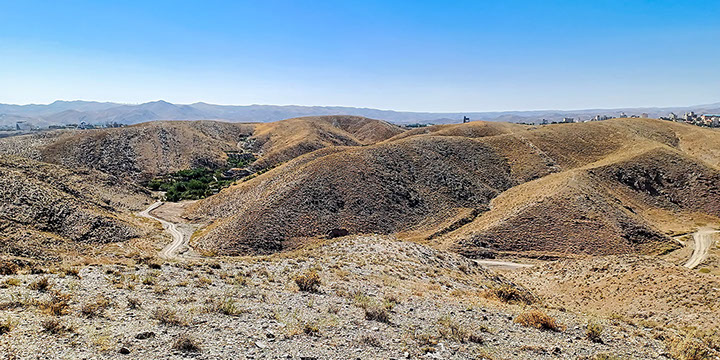
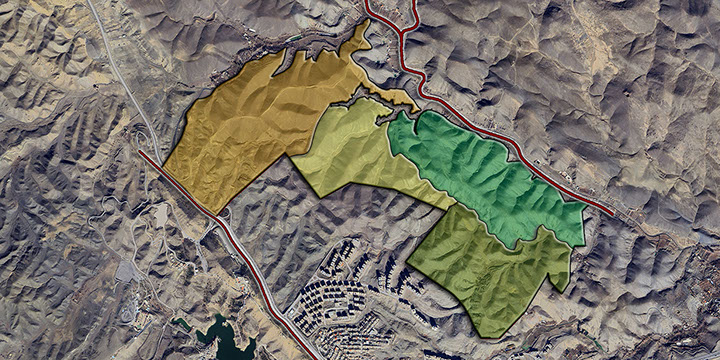


Feasibility Study of Tourism, and Strategic Plan for Haft Hoz Garden
Client: Haft Hoz Tourism
Site area: 200 hectares
Design start date: 2020
Location: Mashad
Haft-Hoz Garden, located 7 km southeast of Mashhad, features seven ancient ponds formed by natural erosion. A strategic plan completed in 2020 promotes eco-tourism through nature trails, cultural programs, low-impact facilities, conservation zones, and community involvement.



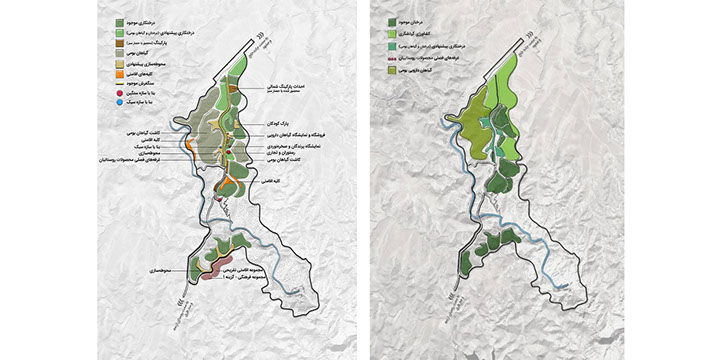

Nishabur Feasibility Studies
Client: Nishabur Municipality
Design start date: 2018
Site area: 3600 hectares
Location: Nishabur
This feasibility study initially focused on a 250-hectare area surrounding the Khayyam-Attar district in Nishapur, later expanding to cover 3,600 hectares. The study emphasizes the region’s rich cultural, historical, and natural heritage. Centered on the Khayyam-Attar area, it identifies key tourism opportunities with a focus on historical, cultural, religious, artistic, and scientific attractions. The project positions Nishapur as a leading destination for cultural and eco-tourism in Iran and outlines the next steps toward the development of a strategic plan for the area.





Chalidareh Natural tourism Development
Client: Chalidareh Tourism Company
Design start date:
Strategic plan: 2011-2013
Master plan: 2016-2017
Site area: 171 hectares
Chalidareh Natural Tourism Development is a project in Torghabeh near Mashhad, designed as a national-scale destination. Centered around a 14-hectare lake, it emphasizes environmental preservation and includes a 37,000 square metres of motel, cottages, restaurants, a club for wedding venues, and a cultural center. Local community investment is a key feature, with part of the revenue supporting nearby tourism villages and promoting sustainable development.
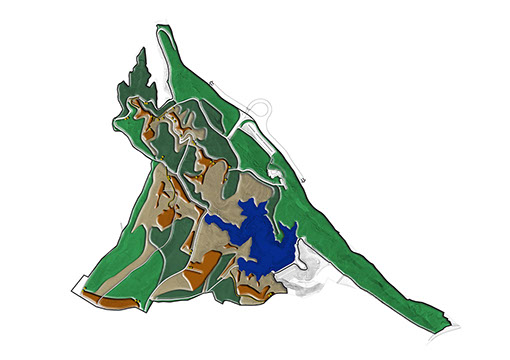
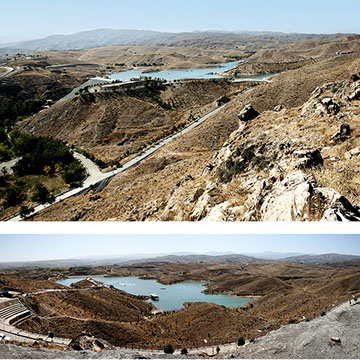





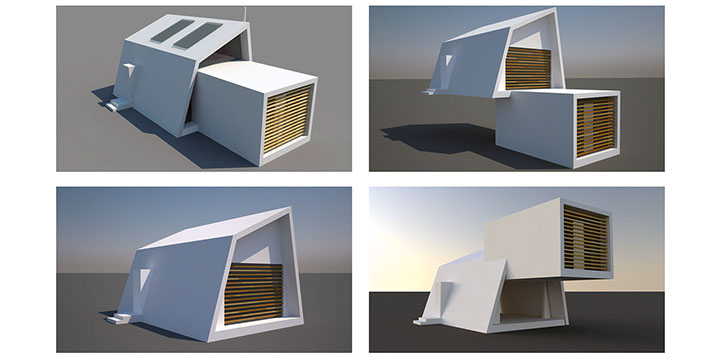
Recreational and Tourism development
Client: Private body
Design start date: 2012
Site area: 250 hectares
Project: This is an initial study for a recreational and tourism centre project Covering 250 Hectares Located in the Southwest Highlands of Mashhad. The project is located in the southwest highlands of Mashhad and benefits from direct access via the city’s southern beltway. It focuses on developing eco-friendly recreational and tourism facilities that blend with the natural landscape. Emphasizing sustainability.




Nohdareh Recreational Tourism Park
Client: Mashhad Municipality
Site area: 320 hectares
Design start date:
Phase 1: 2001
Phase 2: 2004
Location: Mashad
This project spans approximately 320 hectares of steep terrain and includes a mix of land uses such as small commercial complexes, a cultural center, a shopping center, administrative offices, and a hotel, all looking towards a newly designed lake. The development aims to integrate these functions with the natural landscape while promoting economic and cultural growth in the area.
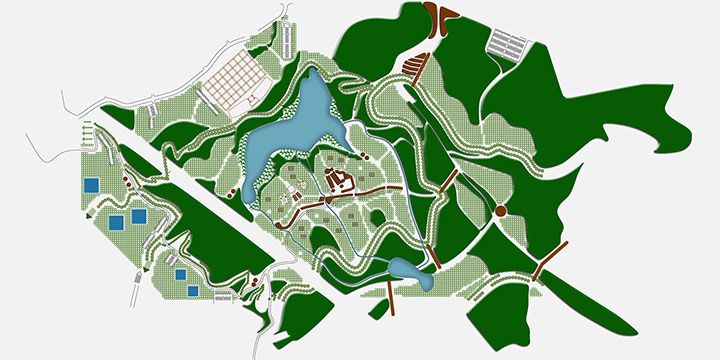


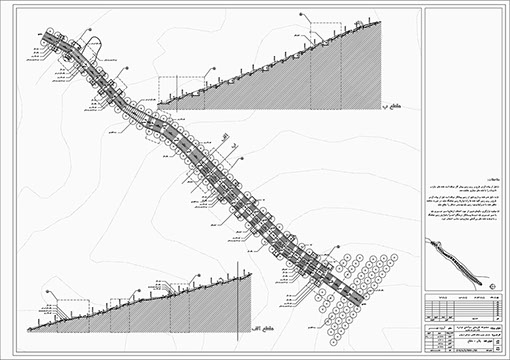

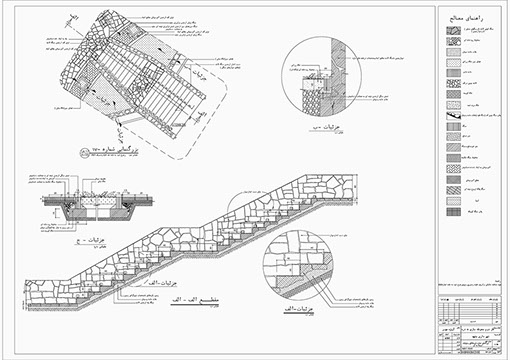

Proposed 7-Kilometre Pedestrian Corridor Along Covered Canal
Client: Mashhad Municipality
Design start date: 1997
Site area: 7 kilometres
Location: Mashad
The proposed project features a 7-kilometre pedestrian corridor along a covered canal, creating a continuous, traffic-free urban route to enhance connectivity and public space quality. Key considerations include integration with the existing urban fabric, separation from vehicular traffic to ensure safety and accessibility, and division into 22 development sections offering commercial, cultural, office, and residential uses. The project adopts a phased, self-sufficient development model—an innovative approach for the municipality at the time.





Address
Tehran (IRAN)
No 3, Masjed Alley, Shahid Rafiee St, Shahid Bahonar St, Tehran, IRAN
Postal Code : 1936784353
Mashhad (IRAN)
No. 98, Naser Khosrow 30 St, Naser Khosrow Ave.
Mashhad, IRAN
Postal Code: 9176836864
AVIJEH MEHR
Tehran (IRAN)
Tel : +98 (21) 22296708
Tel : +98 (21) 22832532
Fax: +98 (21) 22805344
Mashhad (IRAN)
Tel : +98 (51) 38445281
Email : info@avijehmehr.com







