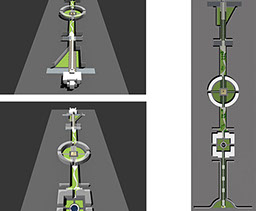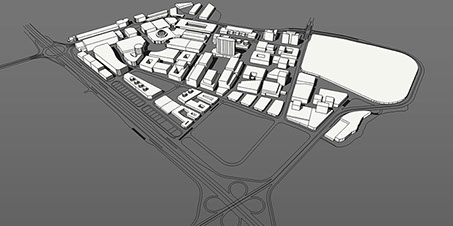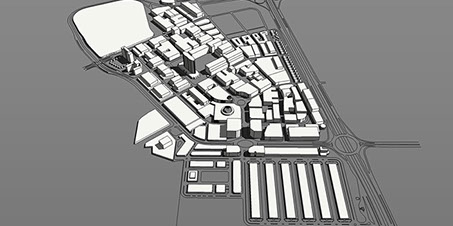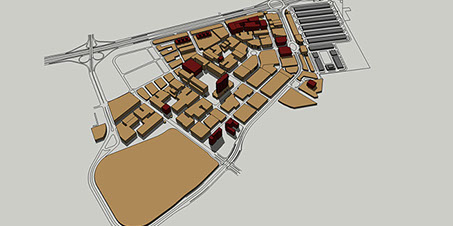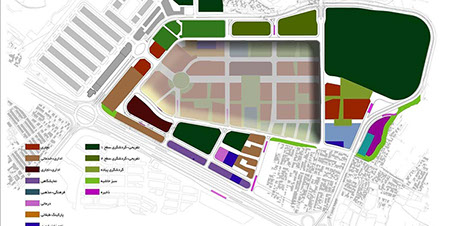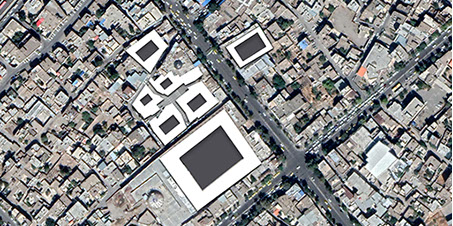A Residential Development
Client: Roads and Urban Planning Ministry
Site area: 2.4 Hectares
Built area: 12,000
Design start date: 2025
Location: Bumusa Island
This low-budget housing project consists of 126 units for government staff, situated on a 2.4-hectare site on a small island in southern Iran. The surrounding area is sparsely developed and lacks significant activity.
The design process began with an analysis of traditional urban and rural spaces typical of southern Iranian port cities. Key characteristics of these historical settlements was the bases for the final design concept.
The layout combines geometric and organic forms, with a strong emphasis on open spaces, pedestrian pathways, and small sub-squares to encourage social interaction and community engagement.
Designed as a pedestrian-friendly development, a major part of the project is free of vehicular traffic. A network of pedestrian routes connects all areas of the site and converges at a central square, reinforcing both accessibility and a sense of unity.
.jpg?crc=31840638)
.jpg?crc=463249784)
.jpg?crc=469758313)
.jpg?crc=239728992)
.jpg?crc=285862006)
.jpg?crc=3963637290)
.jpg?crc=3928163388)
.jpg?crc=331464220)
.jpg?crc=4130635432)
.jpg?crc=3838719970)
Structure and Master Plan for a recreational and tourist center
Client: Pezhvak
Building area: 7,650 Sq.M.
Design start date: 2020-2021
Cultural and Commercial Complex – Nishapur
This project comprises the design and development of a cultural and commercial complex, featuring the Bazaar of Precious and Semi-Precious Stones of Nishapur. Strategically located on one of the city's principal streets and in close proximity to the historic Grand Mosque of Nishapur, the complex is intended to serve visitors at national level.
The total built-up area of the project amounts to approximately 7,650 square meters. The proposal also includes a two-level underground parking facility to support the commercial and visitor needs of the site. This development is considered the largest complex of semi-precious stone retail units in Iran. The complex includes a cultural center, jewelry design classes, and repair workshops and small office units. Revitalizing existing passages in the vicinity of the project, which form the main framework of the surrounding fabric, was the first step in developing the spatial pattern for the project.

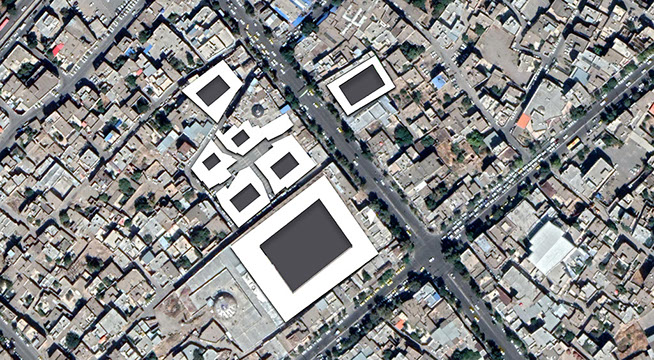


Ofogh Arghavan Complex
National competition, winning master plan proposal
Client: Ofogh Energy
Desig date: 2014
Built area: 1,100,000 Sq. M
Location: Mashhad
This nationally first prize awarded master plan was developed for a strategically located site adjacent to a major roadway. The site’s defining natural feature, its partial coverage of mature, existing trees, inspired the spatial layout and was carefully preserved as a central element of the design concept.
The proposal is organized around two main squares, with the rest of the buildings shaped in response to the distribution of the existing tree cover. This approach creates a blend of natural and urban form, enhancing environmental quality and spatial identity.
The master plan encompasses a total of 1.1 million square meters of mixed-use development, including, a luxury hotel, an indoor leisure centre, shopping malls, and a few other activities.
As with all our projects, the design reflects a strong commitment to respecting the existing environment, which played a key role in shaping the spatial organization of the new development.
.jpg?crc=109959519)
.jpg?crc=452295248)
.jpg?crc=300356539)
.jpg?crc=4279971835)
.jpg?crc=79587147)
.jpg?crc=4050019130)
.jpg?crc=238781800)
.jpg?crc=3915495817)
.jpg?crc=344258157)
17 Shahrivar Square
.jpg?crc=291677293)
.jpg?crc=3830001428)
.jpg?crc=139733183)
.jpg?crc=382655200)
.jpg?crc=3783218905)
.jpg?crc=8632394)
Client: Arman Shahr
Built area: Over 60,000
Design start date: 2010
17 Shahrivar Square, Mashhad
This roundabout, due to its considerable size, serves as one of the most significant urban open spaces in the metropolitan area of Mashhad.
Currently, it functions primarily as a traffic intersection and is surrounded by a visually uncoordinated array of commercial units.
Given its close proximity to the holy shrine of Imam Reza, the roundabout has the potential to assume a much more meaningful role as a leisure and gathering space for both pilgrims and local residents.
The proposed design reimagines the site as a pedestrian-friendly urban square, entirely free of vehicular traffic.
Beneath the new square, the plan integrates over 60,000 square meters of commercial, cultural-recreational, and parking facilities, distributed across three underground levels.
This multifunctional development aims to enhance the spiritual tourism experience while contributing positively to the urban fabric of the city.
Arghavan Village
Client: Khorasan Province Engineering Organization
Site area: 144 hectares
Design start date: 2009
Location: Taraghdar near Mashhad
Arghavan Village, located in the mountainous region of Torghabeh near Mashhad, spans an area of 144 hectares. The new development includes 1,100 villas, a central park, and a variety of facilities. The layout of the residential units and mixed-use areas has been carefully designed to harmonize with the existing steep terrain, preserving the natural character of the plateau and minimizing environmental impact.
.jpg?crc=3826797407)
.jpg?crc=481888689)
500x360.jpg?crc=329764029)
.jpg?crc=3826560001)
.jpg?crc=4093460007)
Stratigic and Master Plan for a recreational and tourist center
Client: Asr-e-Jadid Co.
Land area: 170 hectares
Design start date: 2009
Location: Mashad
The study area for this project spans 170 hectares in the south-western highlands of Mashhad, including 65 hectares of privately owned land. The site is accessible via the southern section of the Mashhad city beltway. The proposed investment program focuses on the development of recreational and tourism facilities that are harmoniously integrated with the natural landscape. The primary objective is to attract tourists by highlighting the area’s natural beauty while promoting sustainable tourism practices.



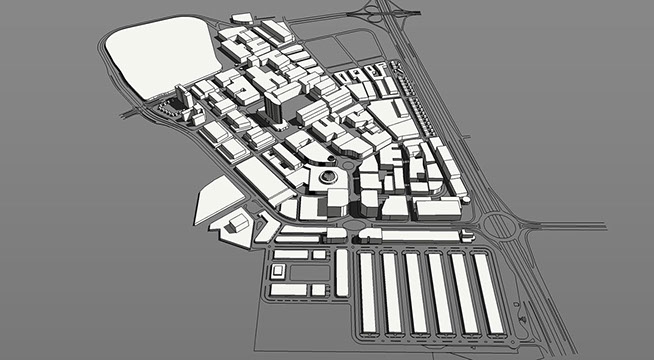


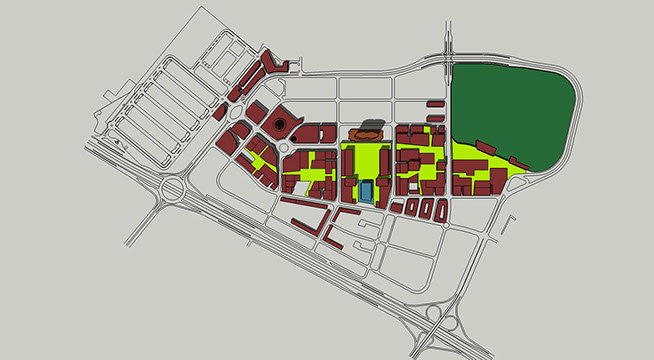


Neighbourhood Centres in New Town of Baharestan, Isfahan
Client: Baharestan New Town Management
Design Start Date: 2009 (1388)
Location: Baharestan New Town, Near Isfahan
This project involves the design of eight neighborhood centres in Baharestan New Town.
The study and design process has been structured and implemented at two levels:
At the first level, overarching guidelines were developed to apply to all neighborhood centres. These define each Centre’s role within the larger urban framework and their interconnectivity across the town.
At the second level, detailed studies and individual designs were carried out for each of the eight neighborhoods, tailored to their specific contexts.
The design approach draws inspiration from traditional neighbourhoods in the historical city of Isfahan, particularly the architectural elements and the interplay between open and enclosed spaces.
.jpg?crc=482774630)
.jpg?crc=3869041069)
.jpg?crc=4123829630)
.jpg?crc=125658638)
.jpg?crc=460166672)
.jpg?crc=275692965)
.jpg?crc=4117076482)
.jpg?crc=231657611)
Tal , Yazd
Client: Yazd Municipality
Design start date: 1996
Location: Yazd, IRAN
Renovation of an old and derelict neighbourhood

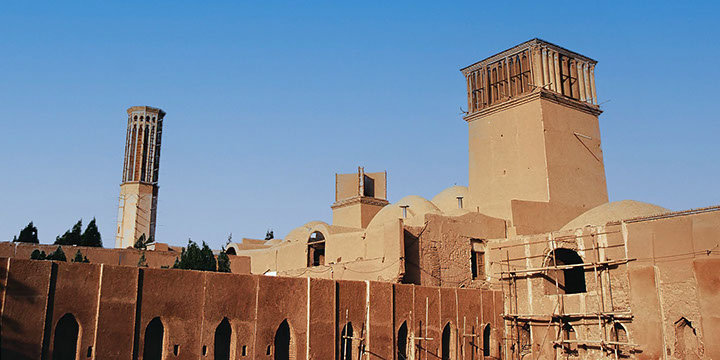

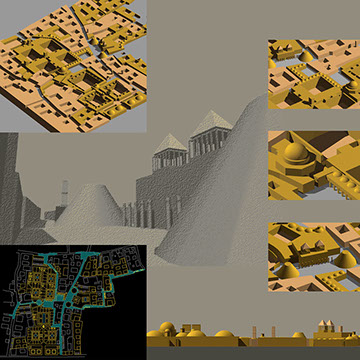
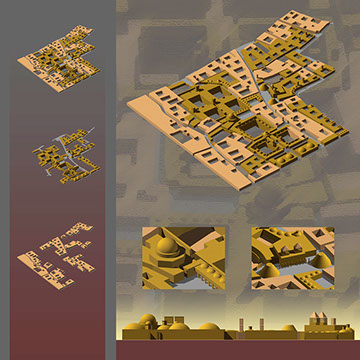

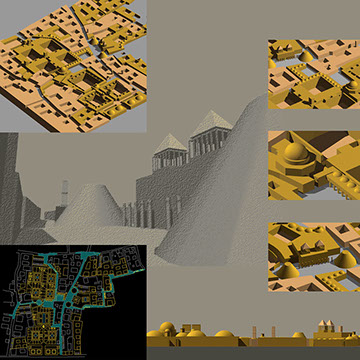
Master plan for a section of Sadra New Town
Client: Ministry of Housing and Urban Development
Site area: 500 hectares
Design start date: 1994
Location: Sadra New Town, Near Shiraz
This project involved the design and preparation of Phases 1 and 2 for the development of 500 hectares of land in the New Town of Sadra, located in Fars Province.
The site features steep natural slopes, and the design process was carefully developed to minimize impact on the existing environment.
The Ministry of Housing and Urban Development selected this project to represent Iran at the World Housing Exhibition held in ………… in England.


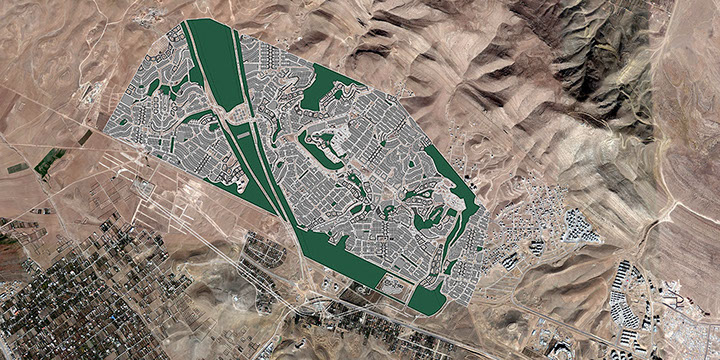

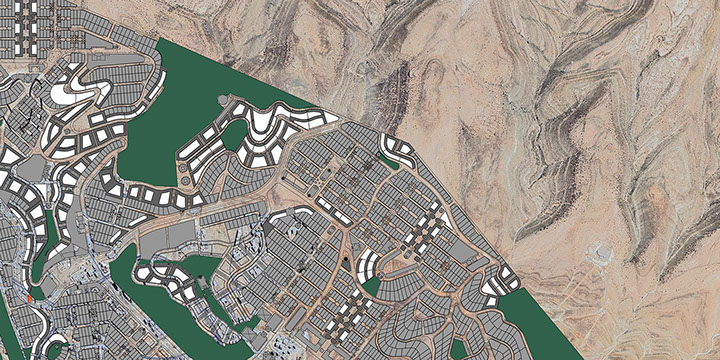

Master plan for a section of Majlesi new town
Client: Ministry of Housing and Urban Development
Design start date: 1992
Location: Majlesi New Town, Near Isfahan
The proposal for 200 hectares of land in the New Town of Majlesi received first prize in a national competition organized by Abadi magazine (Issue 12), held in collaboration with the Ministry of Housing and Urban Development. The competition aimed to recognize the most outstanding urban development projects implemented after the revolution.



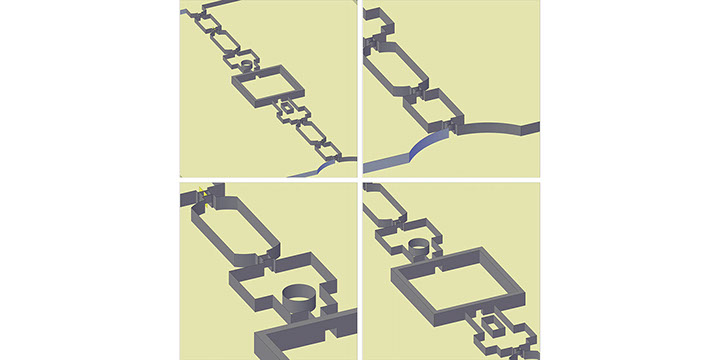
Pardis New Town, spatial reorganization of urban open spaces
Client: Ministry of housing
Design start date: 1998
Location: Pardis New Town, Near Tehran
The project focused on the spatial reorganization of urban open spaces across key areas of Pardis New Town, located near Tehran. The design aimed to improve the functionality, accessibility, and aesthetic quality of these spaces by introducing a more coherent spatial structure. Emphasis was placed on enhancing pedestrian movement, creating attractive public realms, and establishing stronger connections between residential areas, community facilities, and green spaces.



Address
Tehran (IRAN)
No 3, Masjed Alley, Shahid Rafiee St, Shahid Bahonar St, Tehran, IRAN
Postal Code : 1936784353
Mashhad (IRAN)
No. 98, Naser Khosrow 30 St, Naser Khosrow Ave.
Mashhad, IRAN
Postal Code: 9176836864
AVIJEH MEHR
Tehran (IRAN)
Tel : +98 (21) 22296708
Tel : +98 (21) 22832532
Fax: +98 (21) 22805344
Mashhad (IRAN)
Tel : +98 (51) 38445281
Email : info@avijehmehr.com

453x227.jpg?crc=334582496)
453x227.jpg?crc=4094044446)
453x227.jpg?crc=3781363919)
453x227.jpg?crc=4193658509)
451x226.jpg?crc=4226146177)
453x227.jpg?crc=4222764086)
453x227.jpg?crc=344222386)
453x227.jpg?crc=3761550111)
453x208.jpg?crc=144844)
-crop-u280580.jpg?crc=465294606)
450x225.jpg?crc=74600565)
248x225.jpg?crc=139088033)
323x225.jpg?crc=4017164120)
400x225.jpg?crc=4014679720)
400x225.jpg?crc=3830794712)
400x225.jpg?crc=4056302770)
450x225.jpg?crc=4188044492)
322x225.jpg?crc=4145848526)
322x225.jpg?crc=407412219)
453x227.jpg?crc=306146195)
-crop-u294487.jpg?crc=255510099)
-crop-u294529.jpg?crc=163567544)
453x227.jpg?crc=3770211495)
453x227.jpg?crc=3998309927)
453x227.jpg?crc=367253495)
323x226.jpg?crc=1493562)
-crop-u285448.jpg?crc=4220685607)
-crop-u285479.jpg?crc=4082241914)
-crop-u285510.jpg?crc=256041958)
-crop-u285541.jpg?crc=3832471937)
-crop-u285572.jpg?crc=239141895)
-crop-u285603.jpg?crc=486132302)
-crop-u285634.jpg?crc=262167789)
-crop-u285665.jpg?crc=400393846)
-crop-u285696.jpg?crc=339227963)
-crop-u285727.jpg?crc=3995862636)
-crop-u285758.jpg?crc=473432009)
-crop-u285789.jpg?crc=443998117)
-crop-u285820.jpg?crc=3975377252)
453x227.jpg?crc=3804063880)
453x227.jpg?crc=4032153230)
-crop-u294301.jpg?crc=3824210745)
453x227.jpg?crc=10431020)
453x227.jpg?crc=4134607194)



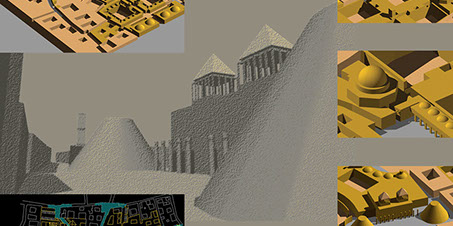

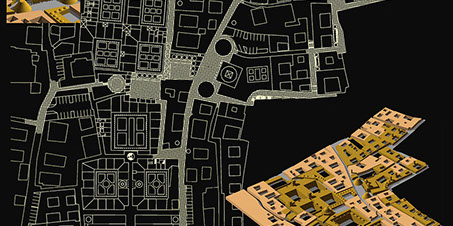
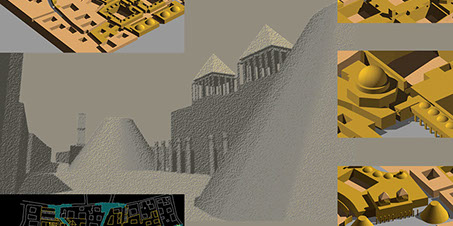
-crop-u16647.jpg?crc=4294086074)
-crop-u301199.jpg?crc=43127766)
-crop-u301230.jpg?crc=109978338)
-crop-u301261.jpg?crc=4109515915)
-crop-u301292.jpg?crc=4168313990)
-crop-u301323.jpg?crc=4218761876)
-crop-u301354.jpg?crc=3975580108)
-crop-u301385.jpg?crc=66860555)












