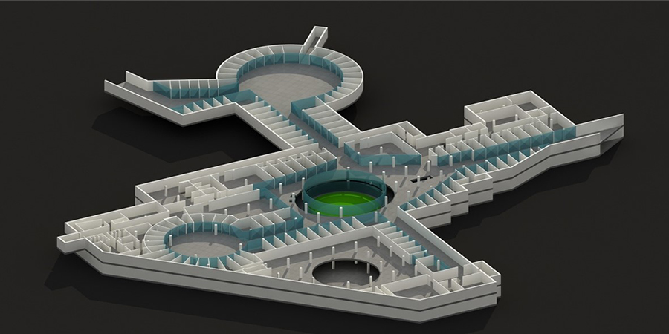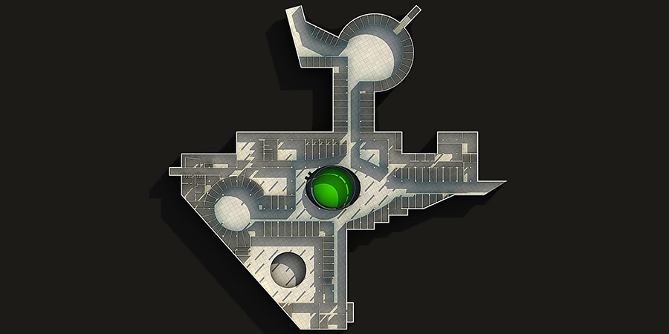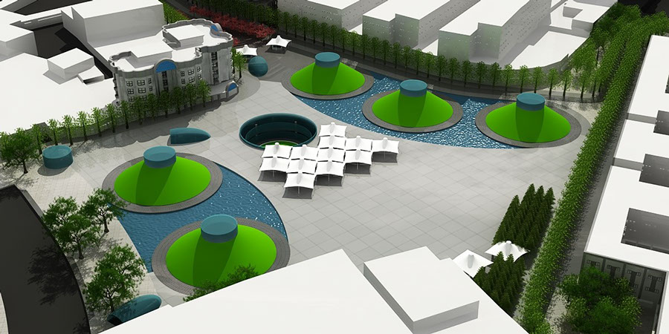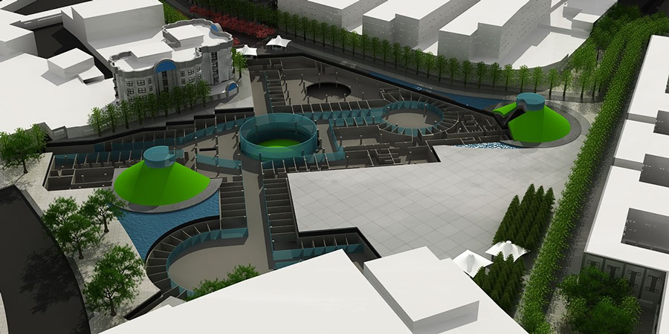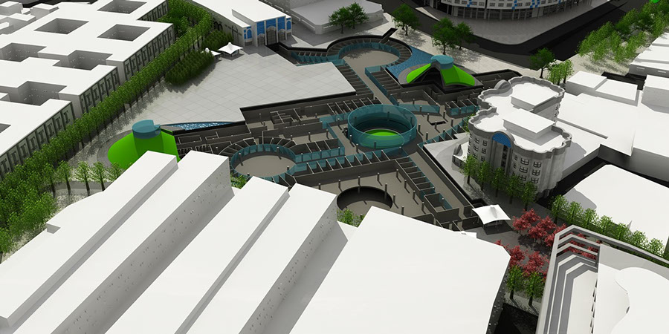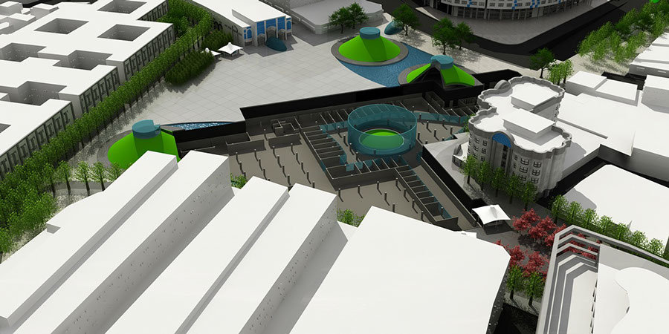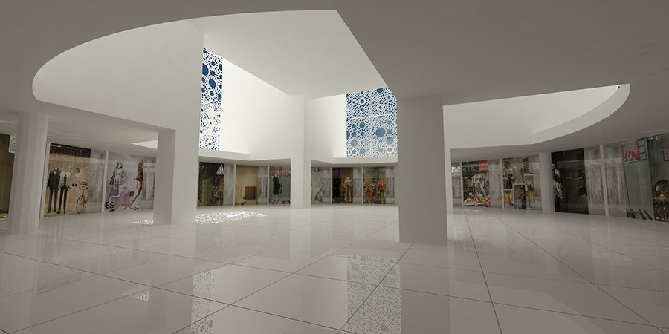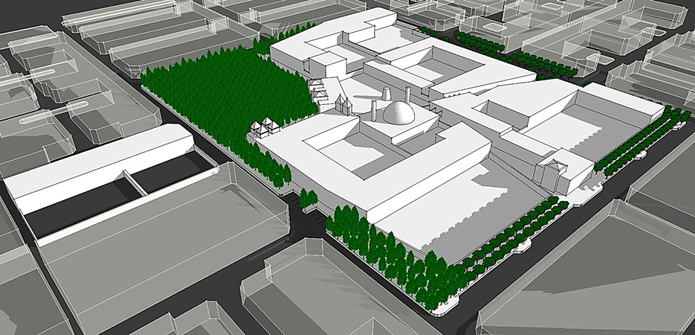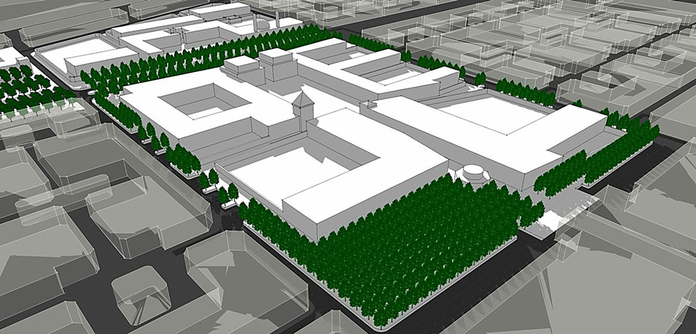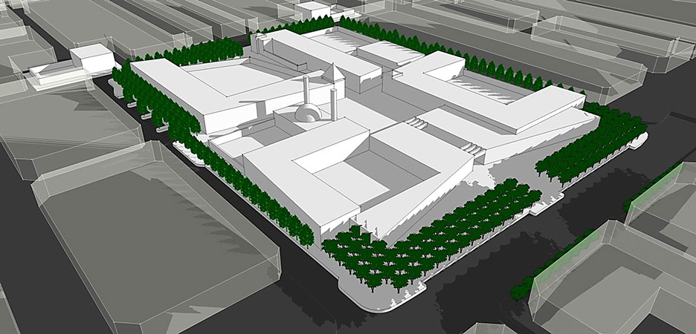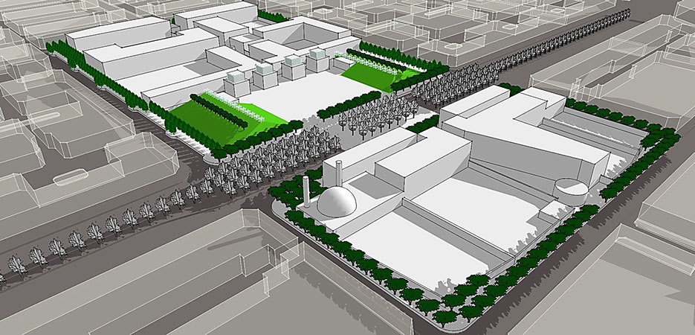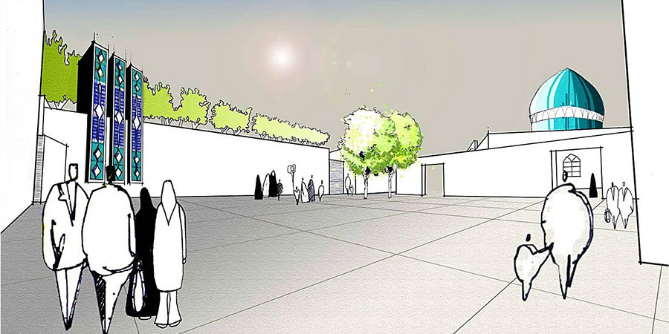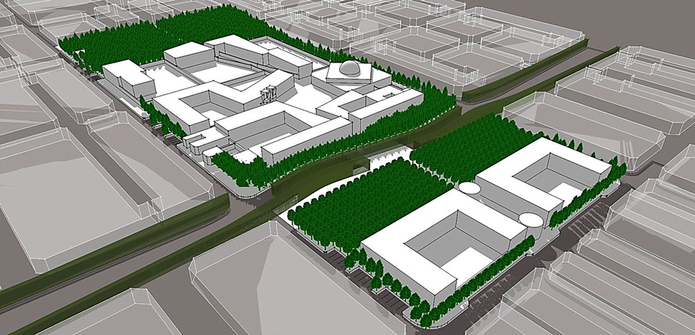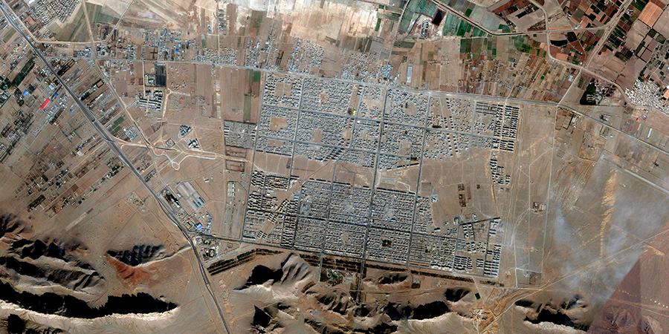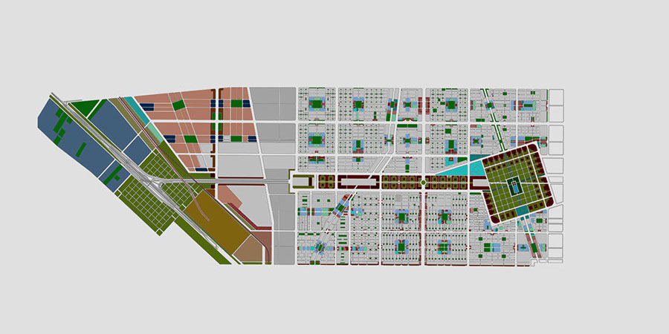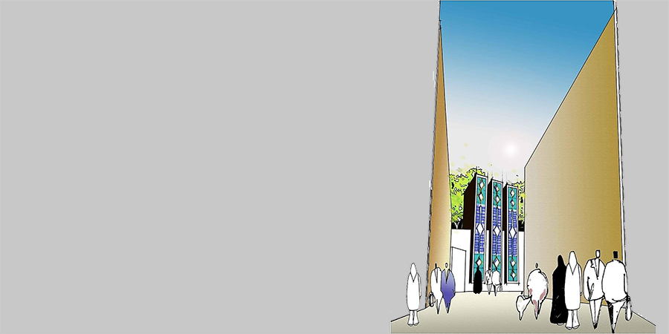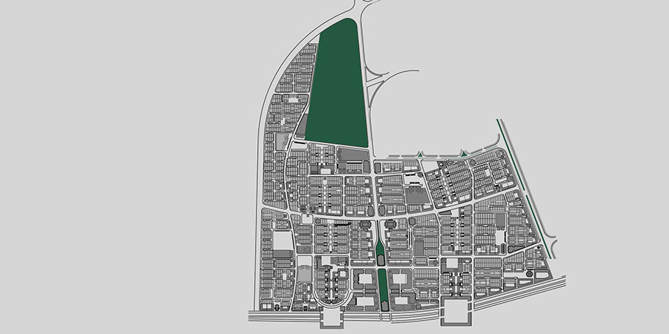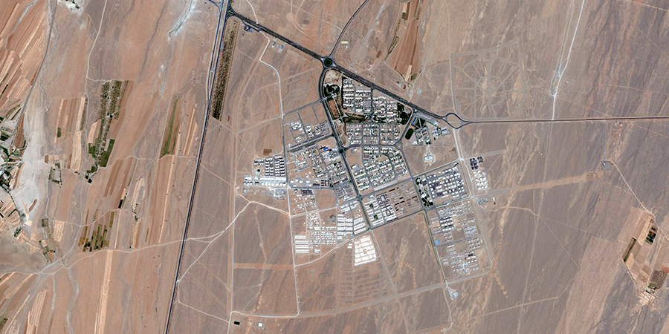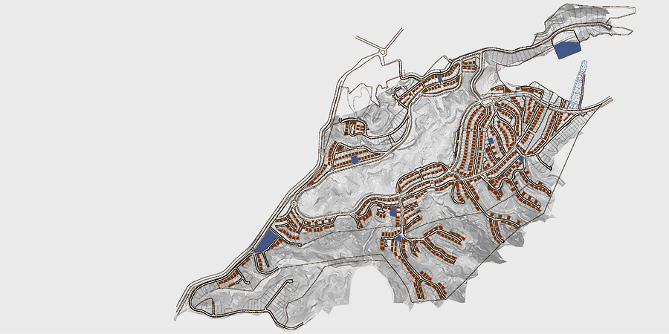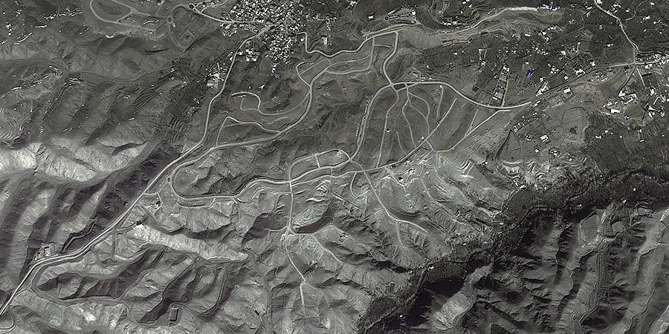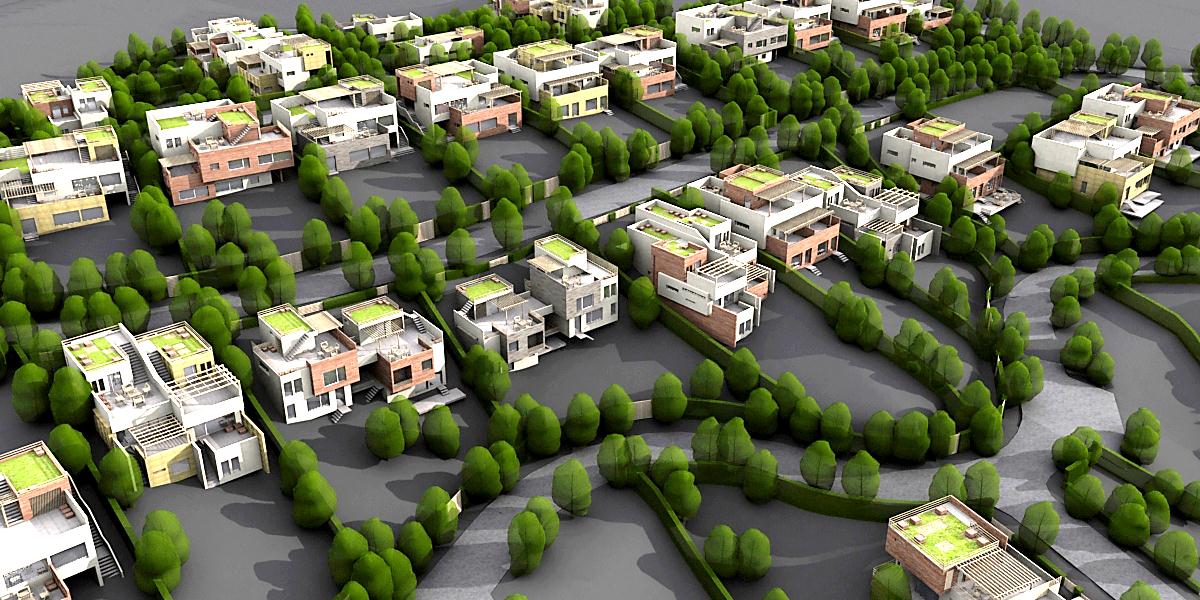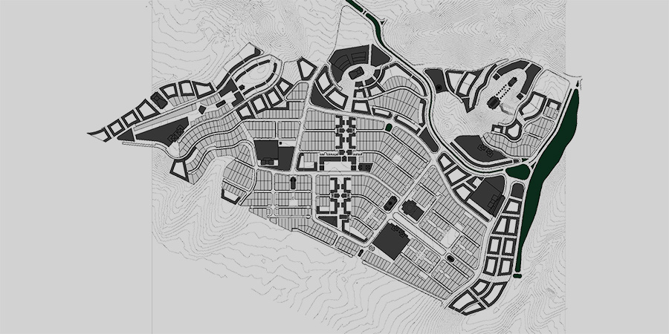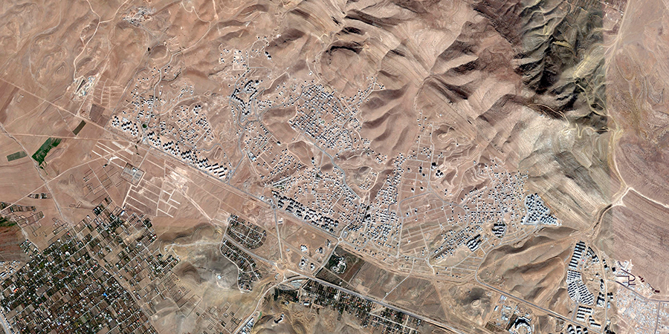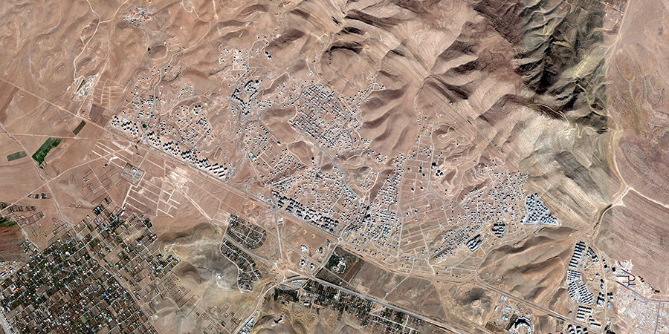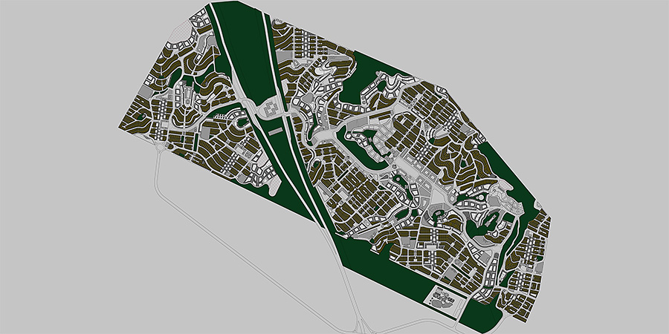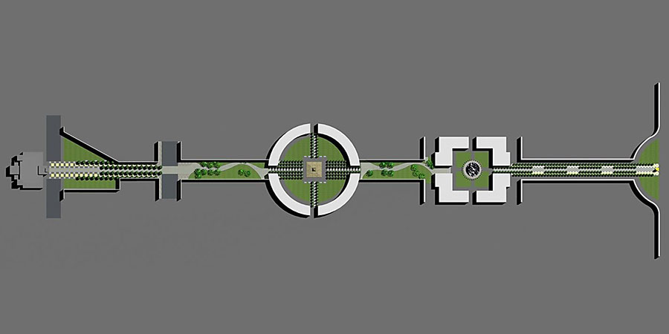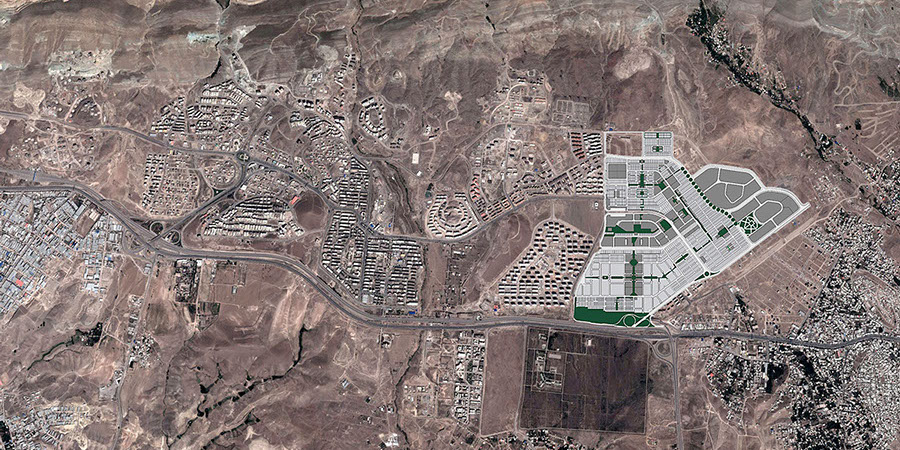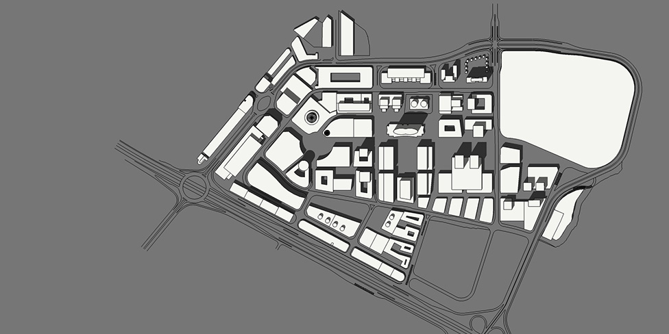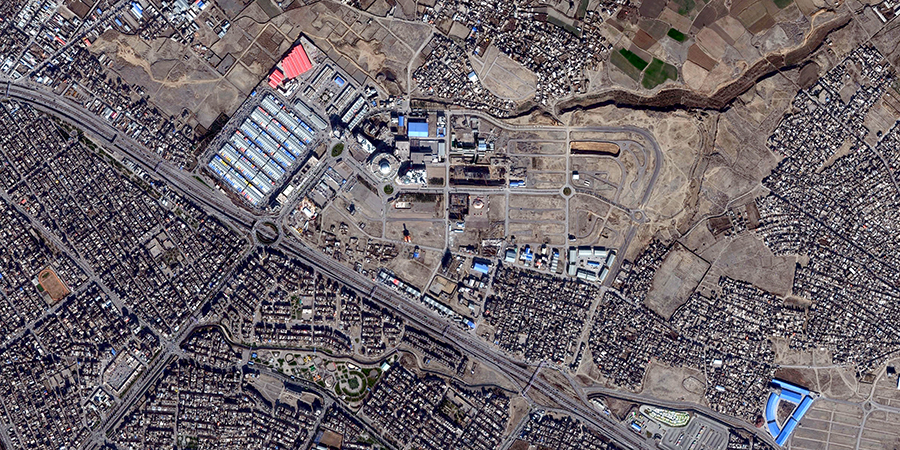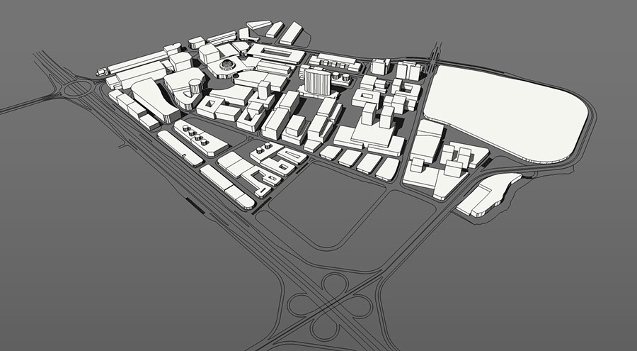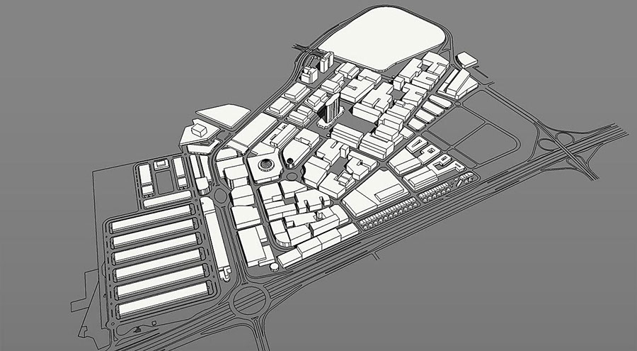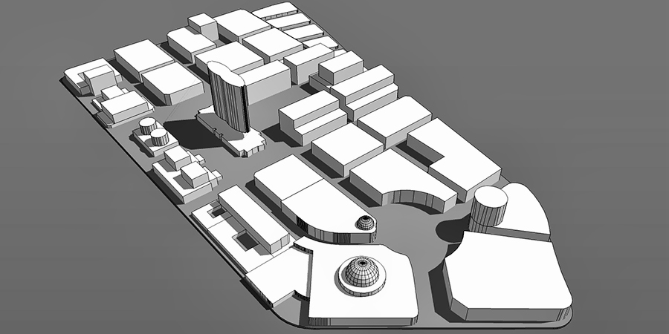17 Shahrivar Square
Urban Design, Phase 1 Architectural and Landscape Design of 17 Shahrivar Square, Mashhad
Client: ArmanShahr Pars Investment Management Services Company
Design Start Date: 1389 (2010)
17 Shahrivar Square is one of the valuable areas for urban open space design in the metropolitan area of Mashhad. Due to its relative proximity to the holy shrine of Imam Reza (AS), it can play a much more effective role in providing the necessary space for the leisure time of pilgrims and citizens of Mashhad. Currently, this square is the intersection of several pedestrian pathways with regional and urban functions, and the commercial complexes around it have created a visually disorderly appearance.
The proposed design for this project includes the design of an urban open space in an environment free from automobile traffic, along with a combination of commercial, cultural-recreational, and parking uses, with an area of over 60,000 square meters. This space is formed under the square and has been introduced as an investment opportunity to attract capital and implement the entire project.
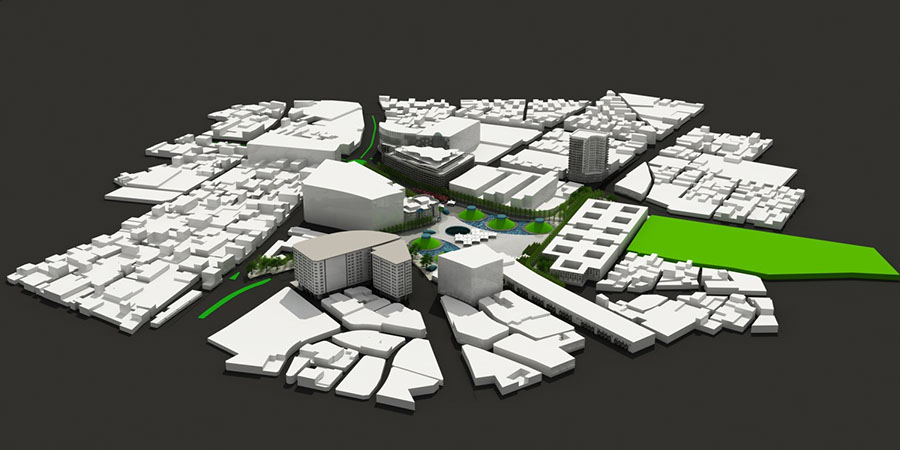
Tal , Yazd
Renovation of an old and derelict neighborhood
Date designed: 1996
Location: Yazd
Client: Yazd Municipality
Neighbourhood Centres
Date designed: 2009
Location: Isfahan, Baharestan
Client: Baharestan New Town
Urban design in Majlesi
Neighbourhood design in Majlesi
Date designed: 1992
Location: Majlesi New Town
Area: 300 hectares
Client: Majlesi New Town
Winner of a competition held by Abadi Magazine in 1993 for town planning and urban design projects which had been designed over a period of 12 years after the revolution.
Arghavan Villas
Proposals for a selection of villas
Date designed : 2007
Location: Taraghdar, Mashhad
Client : Institute of Khorasan Engineers
Winner of a limited entry competition-1999
Urban design in Sadra
Neighbourhoods design in Sadra New Town
Date designed: 1995-1996
Location: Sadra New Town
Area: 500 hectares
Client: Sadra New Town
The project represented Iran in an international exhibition organized in England in 1996
Pardis New Town
Spatial Organisation
City open space reorganization
Date designed: 1998
Location: Pardis New Town
Area: 1,200 hectors
Client: Ministry of housing
Sepad Structure Plan
Leisure and cultural Resort
Date designed: 2009-2010
Location: Mashhad
Area: 170 hectares
Client: SEPAD Khorasan Co.

